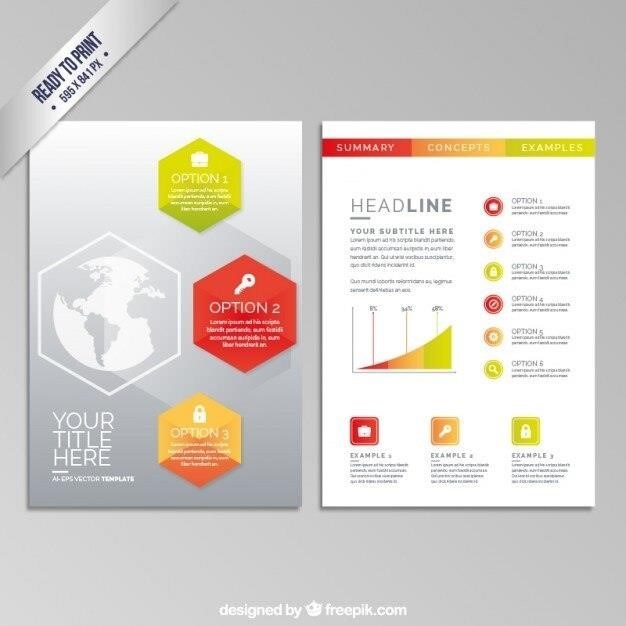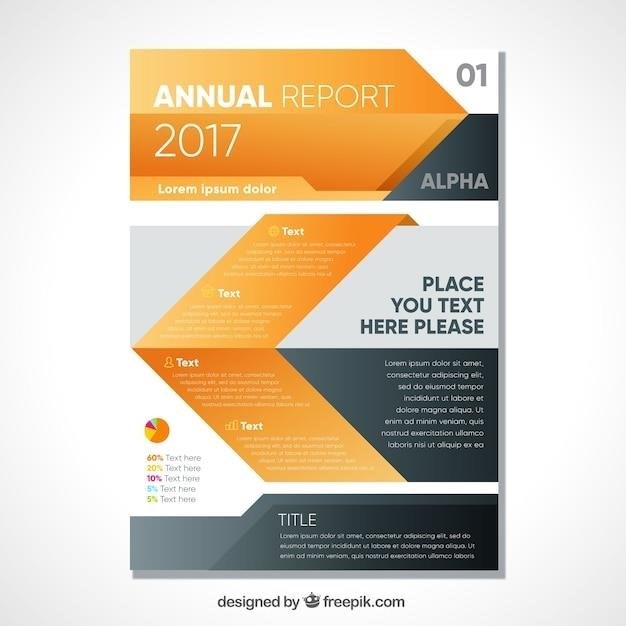ACRP Report 226⁚ Overview
ACRP Report 226, published in 2021, updates Report 130, providing guidance on airport terminal restroom and ancillary space planning, design, and implementation․ It’s available as a PDF and offers a step-by-step process for airport professionals․
Key Findings and Recommendations
ACRP Report 226 highlights the importance of updated restroom planning to reflect modern needs and lessons learned from various airports․ Key findings emphasize the need for inclusive design, incorporating spaces like lactation rooms and animal relief areas․ Recommendations focus on user feedback integration throughout the design process, ensuring accessibility for all users, and incorporating sustainable practices in materials and construction․ The report stresses a holistic approach, considering not just the functional aspects but also the overall passenger experience within these spaces․ This includes incorporating waiting areas that cater to diverse needs, such as worship spaces or children’s play areas, and thoughtful layover amenities․ The report strongly advocates for a collaborative approach, involving airport staff, passengers, and stakeholders to create functional and welcoming facilities․
Updated Information from ACRP Report 130
ACRP Report 226 significantly expands upon its predecessor, Report 130, incorporating valuable feedback from airport workers and practitioners․ The updated version reflects advancements in accessibility standards and sustainable design practices, offering more comprehensive guidelines․ New sections address evolving passenger needs and technological advancements in restroom design and functionality․ The report also delves deeper into the integration of diverse waiting areas, such as dedicated spaces for prayer or children’s play, enhancing the overall passenger experience․ Furthermore, it provides updated data on layover amenities, reflecting current industry best practices․ This improved guidebook offers a more refined approach to planning, design, and construction, ensuring airport restrooms and ancillary spaces are both functional and user-friendly․

Restroom Planning and Design
ACRP Report 226 details restroom planning, encompassing required spaces, waiting areas, and layover amenities, providing a comprehensive guide for airport design professionals․
Required Spaces (Lactation Rooms, Animal Relief Areas)
ACRP Report 226 emphasizes the importance of inclusive design in airport restrooms․ The report specifically addresses the need for dedicated lactation rooms, recognizing the requirements of nursing mothers traveling through airports; These spaces should provide privacy, comfort, and hygiene facilities suitable for breastfeeding or expressing milk․ Furthermore, the report highlights the increasing need for animal relief areas, acknowledging the growing number of passengers traveling with service animals and pets; These designated areas should offer adequate space, waste disposal facilities, and potentially water sources for animal hydration․ The inclusion of these spaces reflects a commitment to passenger well-being and the accommodation of diverse travel needs․ Proper planning and design of these facilities contribute to a positive travel experience for all passengers․
Waiting Areas (Worship Spaces, Children’s Play Areas)
ACRP Report 226 acknowledges the evolving needs of airport passengers and advocates for the inclusion of thoughtful waiting areas beyond basic seating․ The report suggests incorporating designated quiet spaces for prayer or meditation, catering to the diverse religious and spiritual practices of travelers․ These spaces could be multi-purpose, offering a tranquil environment for reflection and personal time․ Furthermore, the report highlights the benefits of incorporating child-friendly play areas within waiting zones․ These designated areas can provide entertainment and a safe space for children to burn off energy, reducing stress for families during travel delays․ The design should prioritize safety, hygiene, and age-appropriateness, enhancing the overall passenger experience and fostering a more welcoming airport environment․
Layover Amenities
Focusing on enhancing the passenger experience during layovers, ACRP Report 226 delves into the provision of thoughtful amenities․ The report emphasizes the importance of comfortable seating areas, strategically positioned throughout the terminal to accommodate varying passenger needs and preferences․ Beyond seating, the document suggests incorporating power outlets and USB charging stations, recognizing the dependence on electronic devices for communication and entertainment․ Access to reliable Wi-Fi is also highlighted as crucial for connectivity and productivity․ Additionally, the report recommends exploring options for quiet zones or dedicated workspaces to cater to business travelers․ These areas could provide a more focused and productive environment compared to the general bustling terminal atmosphere․ Well-designed layover amenities ultimately contribute to a more positive and less stressful travel experience․
Ancillary Spaces
ACRP Report 226 addresses planning, design, and implementation strategies for airport ancillary spaces beyond restrooms, encompassing various supporting areas crucial to airport operations and passenger comfort․
Planning Considerations
Effective planning for ancillary spaces in airports, as detailed in ACRP Report 226, necessitates a thorough understanding of passenger flow and anticipated usage patterns․ This involves analyzing passenger demographics, travel habits, and peak periods to determine optimal locations and sizes for various amenities․ Careful consideration must be given to integrating these spaces seamlessly within the overall terminal design, ensuring easy accessibility and minimizing disruption to passenger movement․ The report emphasizes the importance of collaboration between stakeholders, including architects, engineers, airport operators, and concessionaires, to align design and functional needs․ Thorough analysis of existing infrastructure and future expansion plans is critical to avoid costly modifications and ensure long-term functionality․ Furthermore, incorporating flexibility into the design is essential to accommodate evolving passenger needs and technological advancements․ Prioritizing sustainability and energy efficiency during the planning phase reduces long-term operational costs and environmental impact, aligning with current industry best practices․ Financial planning, including budgeting and securing funding, is also a crucial aspect that requires careful consideration․
Design Considerations
ACRP Report 226 stresses the importance of creating functional and aesthetically pleasing ancillary spaces․ Design should prioritize user experience, ensuring intuitive wayfinding and comfortable environments․ Materials selection is crucial, emphasizing durability, ease of maintenance, and hygiene․ The report advocates for incorporating universal design principles to accommodate diverse passenger needs, including those with disabilities․ Sustainable design elements, such as energy-efficient lighting and water-saving fixtures, should be integrated․ Security and safety are paramount; designs should incorporate features to prevent crime and ensure ease of emergency response․ The integration of technology, such as digital signage and wayfinding systems, enhances the passenger experience and operational efficiency․ Careful consideration of acoustics is essential to minimize noise pollution and create a calming atmosphere․ Furthermore, the design should complement the overall architectural style of the terminal, creating a cohesive and visually appealing environment․ Lastly, flexibility in the design allows for future adaptations and upgrades, extending the lifespan of the spaces and ensuring long-term value․
Implementation Strategies
Successfully implementing the recommendations in ACRP Report 226 requires a phased approach․ Initial steps involve establishing clear project goals, defining budgets, and assembling a dedicated project team with diverse expertise․ Thorough stakeholder engagement is crucial, including input from airport staff, passengers, and relevant regulatory bodies․ A robust communication plan ensures transparency and addresses potential concerns proactively․ The report emphasizes the importance of adhering to established construction standards and incorporating quality control measures throughout the process․ Regular monitoring and evaluation are vital, allowing for adjustments as needed․ Post-implementation, user feedback mechanisms should be established to assess the effectiveness of the design and identify areas for potential improvement․ Training for airport staff on the maintenance and upkeep of the new spaces is essential․ Finally, a comprehensive plan for ongoing maintenance and upgrades ensures the long-term functionality and aesthetic appeal of the newly implemented restroom and ancillary spaces, maximizing their value for years to come․

Accessibility and Inclusivity
ACRP Report 226 emphasizes universal design principles to ensure restroom and ancillary spaces accommodate diverse needs, including those with disabilities․ Specific needs are addressed to promote inclusivity for all airport users․
Universal Design Principles
ACRP Report 226 likely emphasizes the application of universal design principles in airport restroom and ancillary space planning․ These principles aim to create usable and accessible environments for all individuals, regardless of age, ability, or disability․ The report probably advocates for design solutions that are flexible in use, simple and intuitive to understand, and perceptible to all users through multiple sensory channels․ Key considerations may include providing a variety of ways to accomplish tasks, minimizing physical effort, and maximizing tolerance for error․ The document likely highlights the importance of appropriate size and space for maneuvering, clear signage and wayfinding, and the integration of assistive technologies․ Adherence to established accessibility standards and guidelines is also likely stressed to ensure compliance and inclusivity․
Specific Needs (e․g․, Disabilities)
ACRP Report 226, focusing on airport restroom and ancillary space design, likely delves into specific accessibility needs for individuals with disabilities․ The report probably details design features catering to various disabilities, such as wheelchair accessibility, including appropriate clearances and maneuvering space, accessible fixtures and controls, and visual and auditory aids․ Considerations for people with visual impairments, including tactile signage and contrasting colors, are likely addressed․ The document probably also discusses provisions for those with hearing impairments, like visual alerts and clear communication systems․ Furthermore, it might include recommendations for neurodivergent individuals, emphasizing calm and predictable spaces․ The report likely references relevant ADA (Americans with Disabilities Act) standards and other applicable regulations to ensure compliance and inclusivity in airport design․
Sustainability Considerations
ACRP Report 226 likely discusses environmentally friendly materials, water conservation methods, and energy-efficient designs for airport restrooms and ancillary spaces to minimize environmental impact․
Environmental Impact
While the provided text doesn’t directly address the environmental impact considerations within ACRP Report 226, we can infer likely content based on common sustainable design practices for buildings․ The report probably examines the embodied carbon of construction materials, advocating for low-impact options like recycled content or sustainably harvested timber․ Water usage is another key area; the report may suggest low-flow fixtures and water-efficient technologies to reduce water consumption and wastewater generation․ Energy efficiency is crucial; the document might recommend energy-efficient lighting, HVAC systems, and building envelopes to minimize operational energy needs and reliance on fossil fuels․ Furthermore, consideration might be given to the disposal and recycling of construction waste to reduce landfill burden․ Finally, the report could touch upon the selection of landscaping that minimizes water usage and promotes biodiversity, thereby reducing the overall ecological footprint of the airport facilities․
Resource Efficiency
ACRP Report 226 likely emphasizes resource efficiency strategies throughout the lifecycle of airport restroom and ancillary space projects․ This would encompass material selection, prioritizing durable, low-maintenance materials to minimize replacements and reduce waste․ The report may advocate for prefabricated or modular construction techniques to improve construction speed and reduce on-site waste․ Water conservation measures, such as low-flow fixtures and rainwater harvesting systems, are likely highlighted for reducing water consumption․ Energy-efficient lighting, HVAC systems, and building envelopes are crucial for minimizing energy use and operational costs․ Waste management strategies, such as diverting construction debris from landfills and implementing recycling programs, contribute to overall resource efficiency․ Furthermore, the report might suggest lifecycle cost analyses to evaluate the long-term economic and environmental benefits of sustainable design choices․